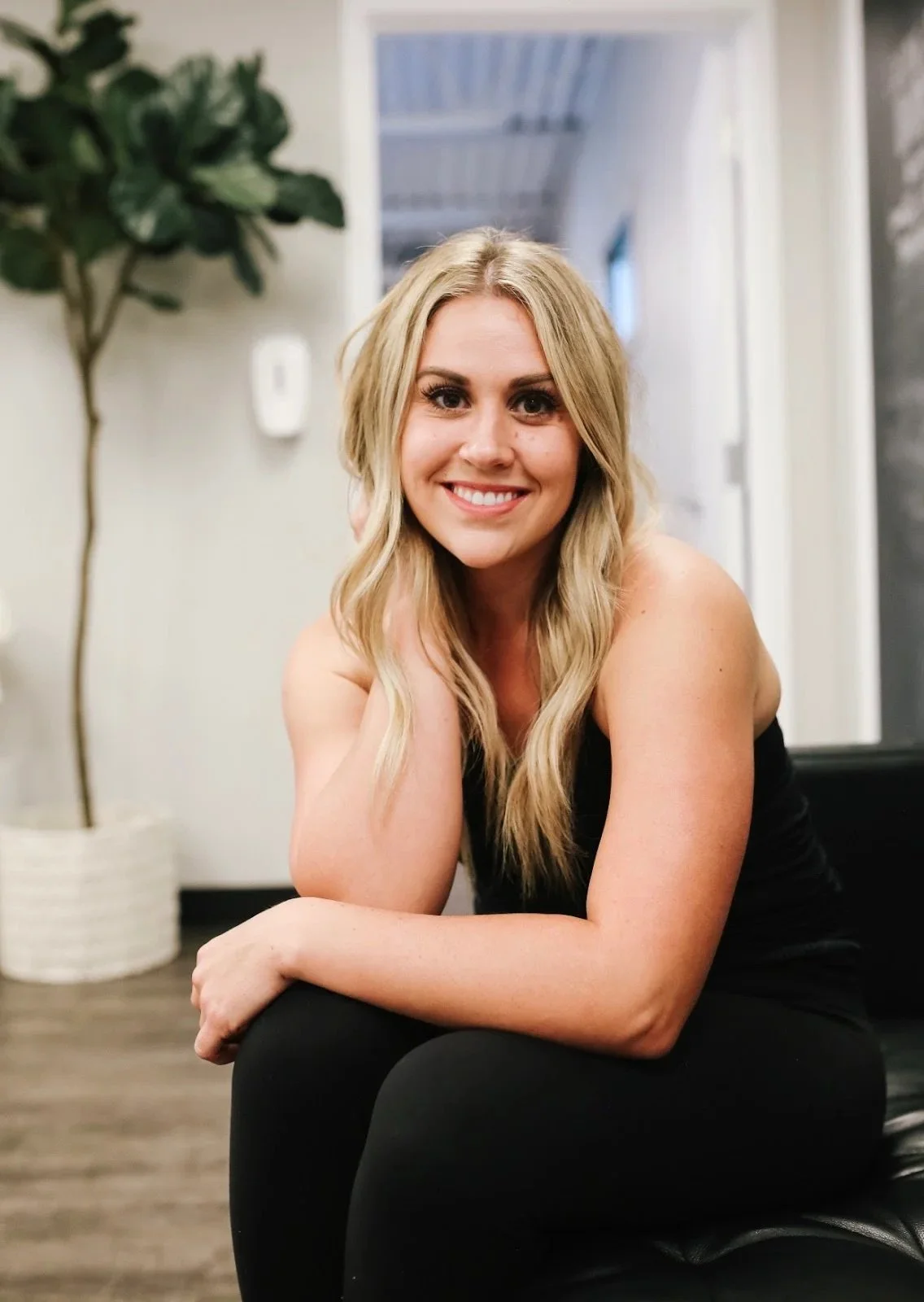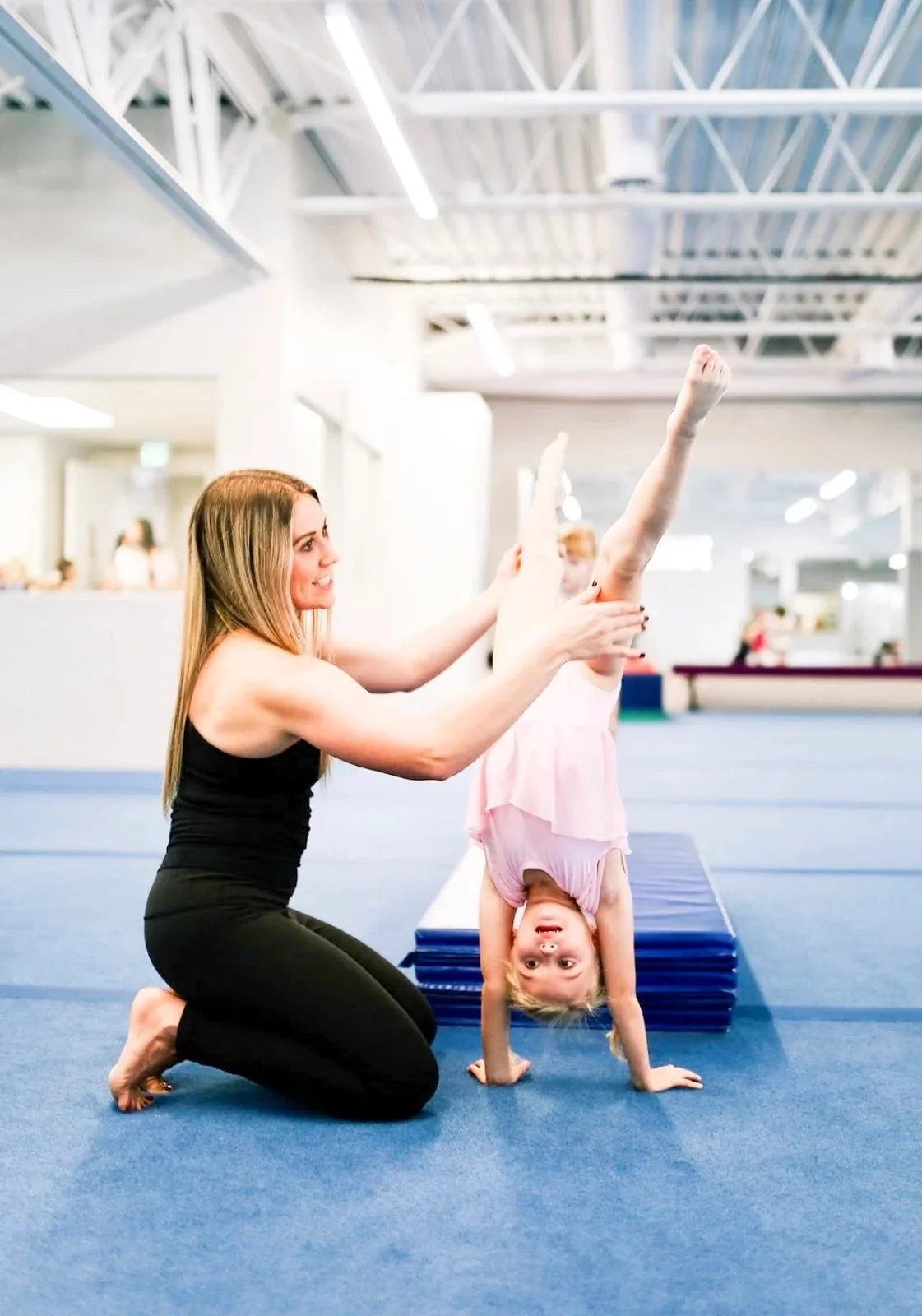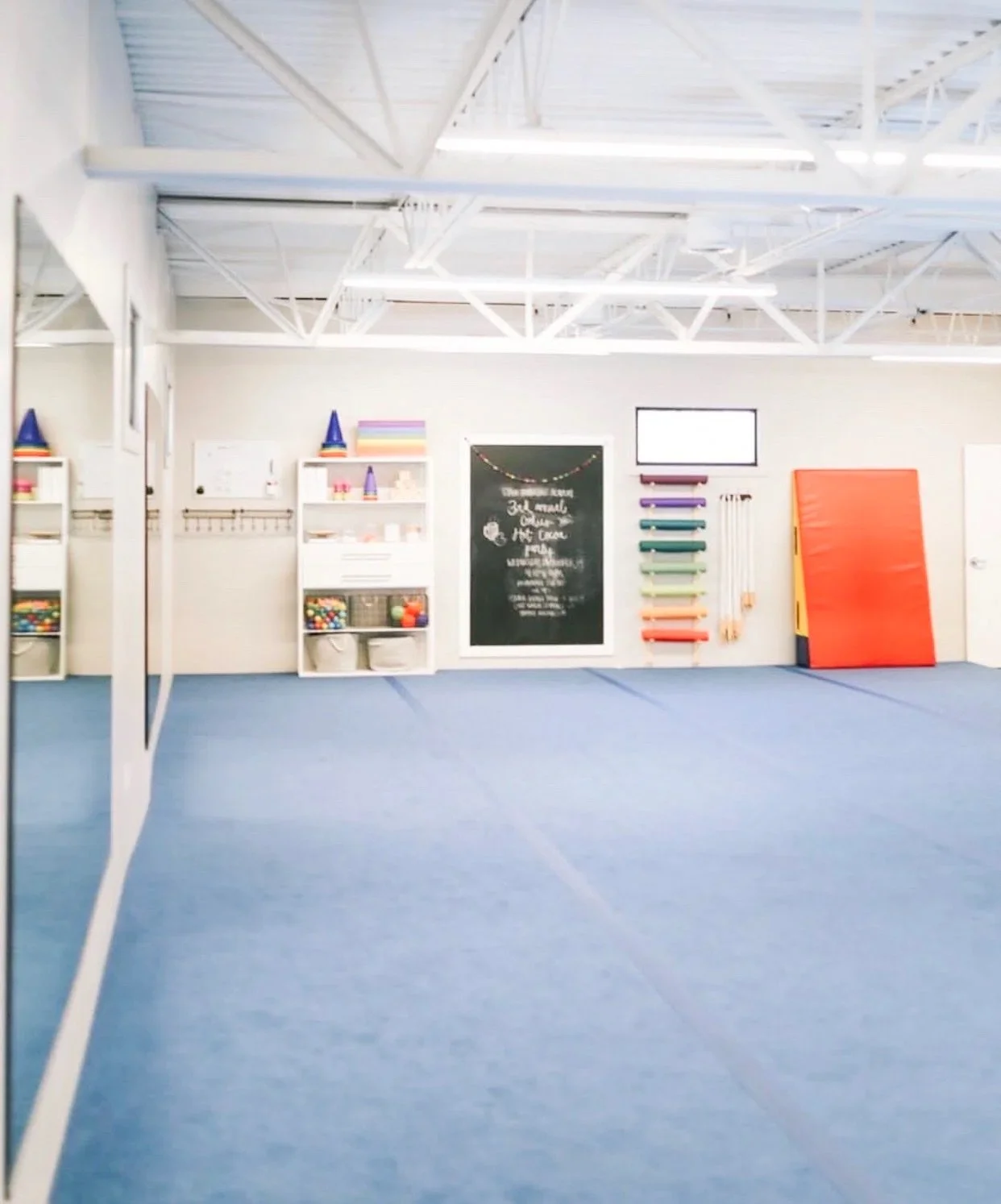Behind The Scenes: Utah Tumbling Academy
Today we are giving you a behind-the-scenes look at one of our favorite architectural design projects to date: Utah Tumbling Academy.
Meet the Client
Tiffany Schroeder, Owner of Utah Tumbling Academy
Solo Instructor to Business Owner
In 2007, after teaching competitive gymnastics for 2 years, Tiffany Schroeder began teaching recreational tumbling as a private contractor at a recreation center in Millcreek. Her clientele quickly grew, and in just two years, Utah Tumbling Academy was born.
As time went on and more students joined UTA, her business outgrew its original location. Tiffany began offering classes at several other recreation centers in Salt Lake County, as well as Performing Dance Center.
The owners of the Performing Dance Center had been witnessing the excitement and progress of Utah Tumbling Academy’s students for six years when they decided it was time to relocate to a bigger building. When they asked Tiffany if she wanted to move to the new building with them, she enthusiastically agreed. The offer meant Tiffany and the team she had assembled over the years would have an entire large basement section dedicated to Utah Tumbling Academy. For the first time, she could finally hold classes in her own dedicated space!
From the Ground Up
In our initial consultation with Tiffany, she explained that she needed an open floor plan that would allow students to safely perform tumbling passes with multiple skills. She also needed a waiting area that could accommodate parents and observers in a comfortable setting. In addition, she needed separate entry and exit doors into the studio to simplify the transition between classes.
The space Performing Dance Center had been considering for the building was in a fantastic location in Salt Lake City, with enough square footage for both businesses to hold their classes. There was just one small problem… the space was nowhere near ready to hold dance and tumbling practices! It was, in fact, a garage.
What was once a messy garage became the brand new Utah Tumbling Academy studio!
Always Up for a Good Challenge
We saw the potential in this project, and believed in Tiffany’s vision for what the parking garage could become.
To make the building feel less like a parking garage and more like a tumbling gym, there were three main things we had to do:
Properly infill the walls – the structure was there, but gaps from the open-air parking garage needed to be filled in to fully shelter the gym from the elements.
Excavate the floor to make it level – the existing angle was great for drainage as a parking garage, but a far from ideal spot for round-off back-handsprings!
Finally, we had to make sure it was fully accessible, meeting all ADA codes.
With some creativity and thoughtful planning, our team was able to transform the space into a tumbling gym dream that staff, students, and parents love.





