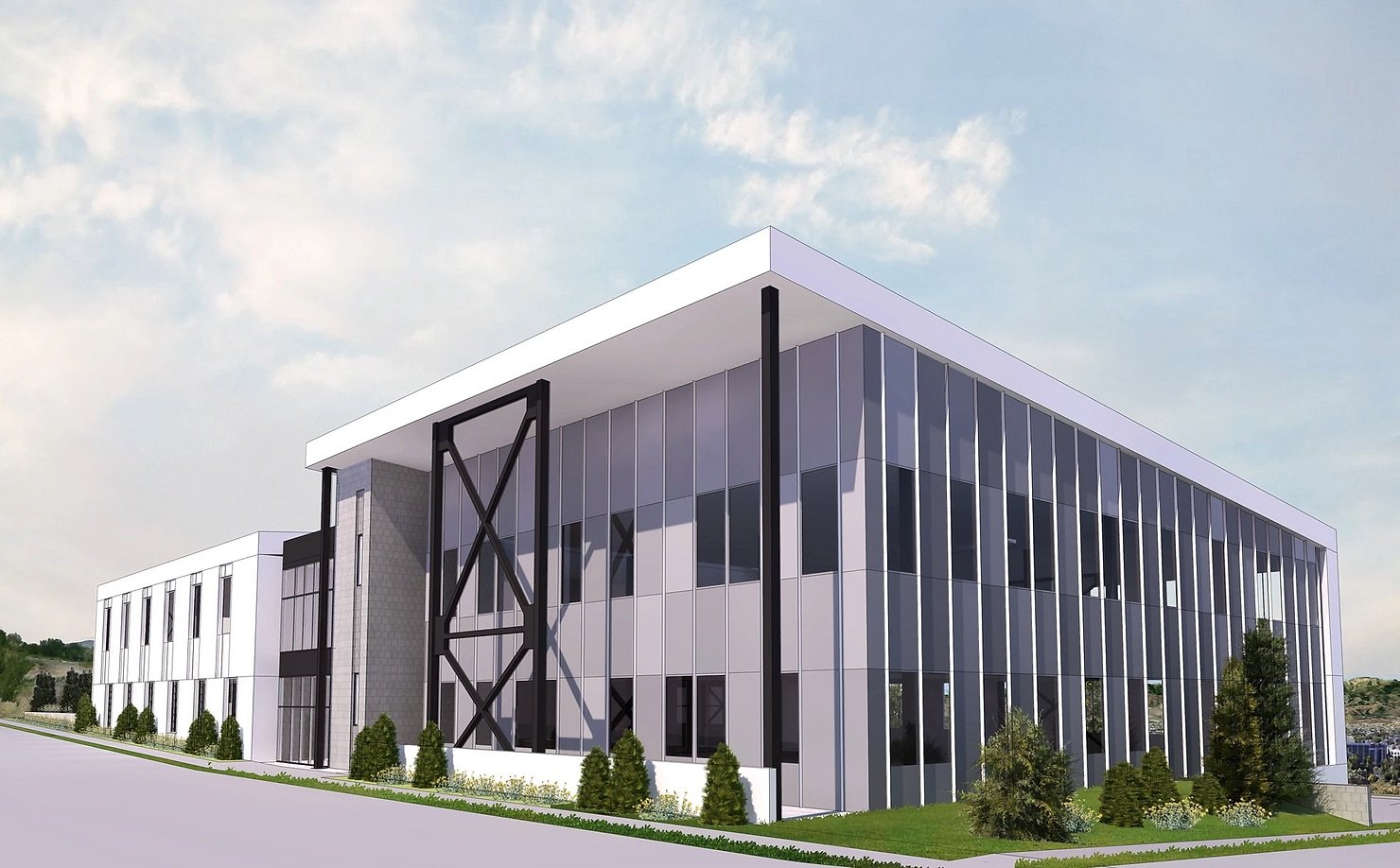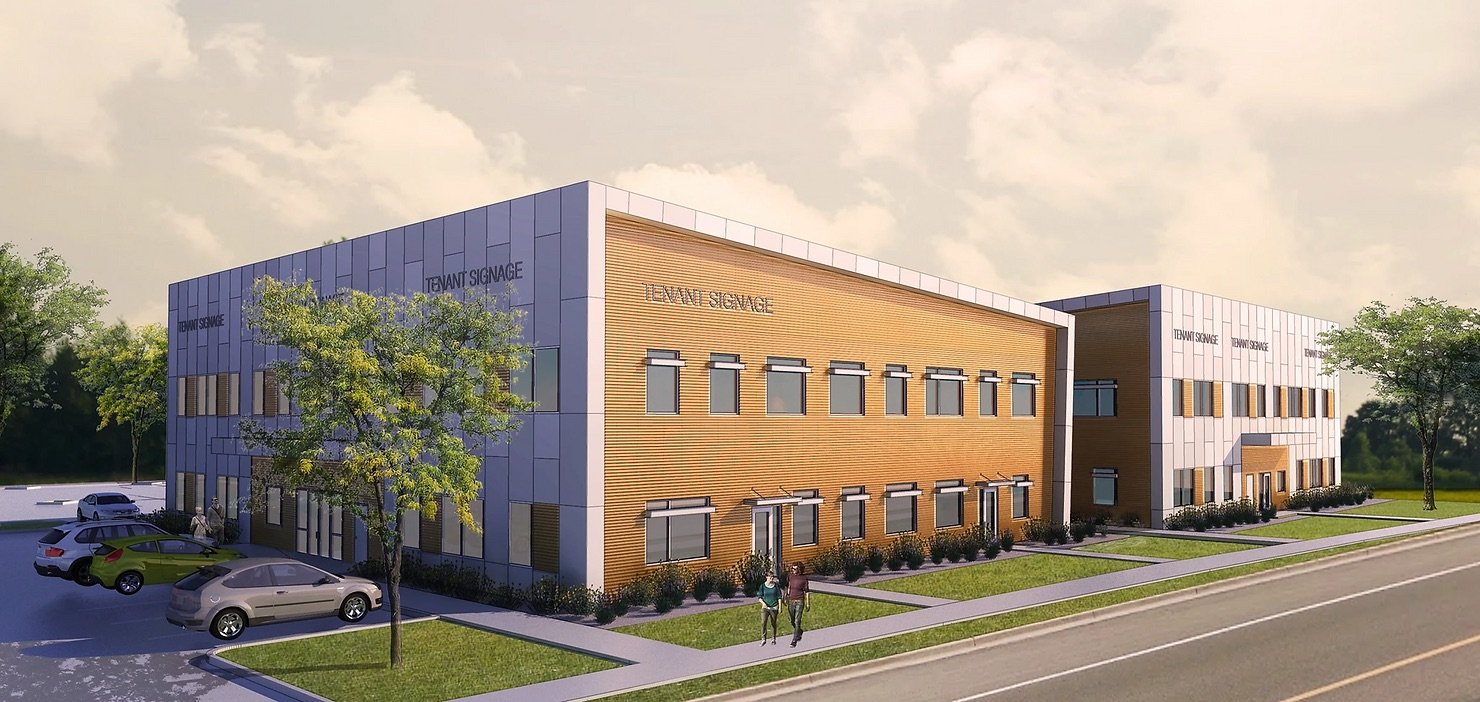3D Renderings vs. Floorplans: What is the Difference and Why Does it Matter?
When it comes to visualizing architectural spaces, two terms frequently come up: floorplans and 3D renderings. While they both serve distinct purposes, confusion often arises regarding their differences. At Uncommon Architects, our team is well-versed at creating life-like 3d renderings, and accurate floorplans. In this blog post, we will delve into the dissimilarities between floorplans and renderings, shedding light on their unique characteristics, functions, and applications.
3D Rendering of 106 Exchange completed by Uncommon Architects
Floorplans: Mapping the Blueprint
A floorplan is essentially a two-dimensional representation of a building or a particular floor within it. It serves as a technical blueprint, providing an overhead view of the space's layout and dimensions. Typically created by architects or designers, floorplans depict walls, doors, windows, and other structural elements, presenting an accurate portrayal of the spatial organization.
Purpose and Function: Floorplans primarily serve as a means of communication between architects, builders, and clients. They convey essential information regarding the structure's arrangement, such as room dimensions, wall placements, and the overall flow of the space. These technical drawings facilitate decision-making processes related to construction, remodeling, or interior design
Level of Detail: Floorplans are generally focused on the architectural aspects of a space. They prioritize accuracy and precision, often excluding decorative elements or detailed interior design features. By emphasizing the layout, floorplans offer a clear understanding of how different areas connect and function within a building.
Scale and Measurement: One of the fundamental aspects of a floorplan is its scale. It allows viewers to understand the spatial relationships between different rooms and areas accurately. Commonly, a scale of 1:50 or 1:100 is used, where each unit on the plan corresponds to a specific measurement in the real world (e.g., 1 centimeter on the plan equals 50 centimeters or 1 meter in reality).
Commercial Building Floorplan Designed by Uncommon Architects
Renderings: Visualizing the Space
Renderings, on the other hand, take architectural visualization to the next level. They are digital representations or artistic depictions of what a space will look like when completed. Renderings add a touch of realism and atmosphere to the floorplan by incorporating color, texture, lighting, and various design elements.
Purpose and Function: Renderings are primarily created for marketing, presentations, or visual storytelling purposes. They help potential clients or stakeholders visualize the final result of a project, including the overall aesthetics, ambiance, and visual impact. Renderings showcase the intended design, capturing the essence and character of the space.
Level of Detail: Unlike floorplans, renderings focus on the overall appearance and aesthetic aspects of a space. They showcase realistic representations of furniture, materials, lighting conditions, and even natural surroundings. Interior design elements, such as furniture arrangements, color schemes, and decorative details, are presented in vivid detail, allowing viewers to envision the space in its full glory.
Realism and Visualization: Renderings employ advanced computer graphics techniques to create visually compelling representations. They incorporate realistic lighting, shadows, reflections, and textures, often blurring the line between the digital and the real. High-quality renderings provide a sense of depth and immerse viewers in a virtual representation of the space.
Healthcare Building 3D Rendering Designed by Uncommon Architects
Floorplans and renderings are indispensable tools in the field of architecture and design, each serving distinct purposes. While floorplans focus on technical aspects, offering an accurate representation of the spatial layout, renderings bring the vision to life, providing a realistic glimpse into the aesthetics and ambiance of a completed project. By understanding the differences between these two visual mediums, clients, architects, and designers can effectively communicate their ideas, make informed decisions, and ensure successful realization of their architectural visions.
Contact us today to discuss your next project!



